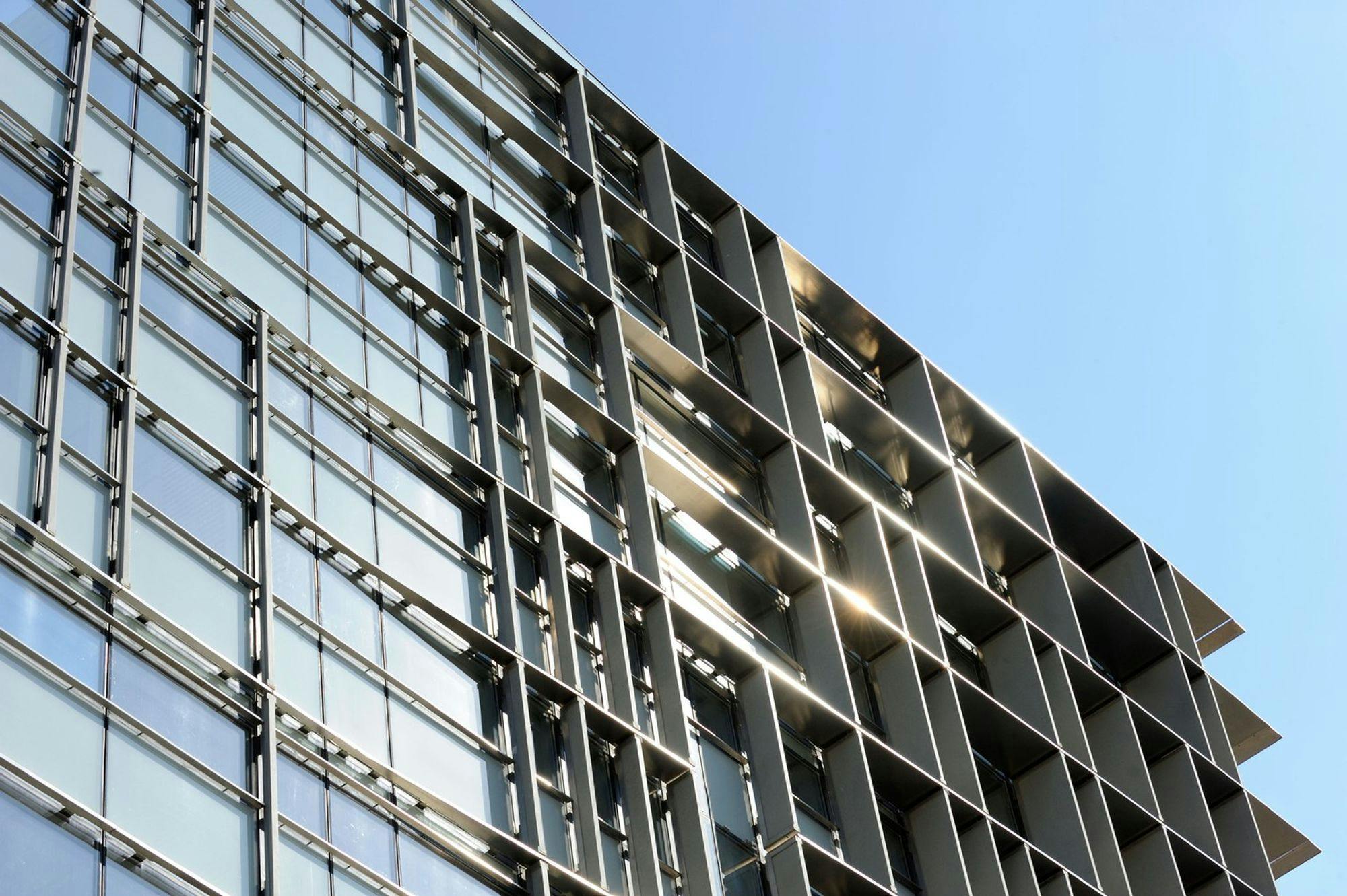Balancing the conflicting requirements of my client, his client, the environment, the site, and its regulators
ANALYSIS
Three carefully detailed glass prisms, intersected by a full-height atrium, slide against each other to create an efficient machine to work in.
The prisms follow a rational design concept that allows for the greatest efficiency and flexibility in space planning.
While the building offers a distinctive sculpted silhouette, all office plates are set on standard planning grids, allowing them to readily accommodate the market’s standard partitions, furniture and fittings.
The structural design and a judicious location for the vertical service shafts and circulation cores leave 81% of the floor plates virtually clear of any columns obstructing the spatial layouts or the views.

The building operates using a high level of environmental strategies. The facade uses fixed vertical stone sun screens shading elements on the SW facade and a ventilated screen facade facing NE and NW, with a high selective glass to minimize solar gains and protect against the high external noise level. The increased daylight supply through the glazed north-oriented facade reduces the need for artificial lighting and its heat gains, and therefore the cooling consumption.
EXTERIOR RENDERS
The building acts as a catalyst to the future development of the area, while remaining sensitive to its immediate surroundings in terms of zoning envelope and street alignments. The vertical stone louvers echo the nearby neighborhood’s limestone clad buildings.
INTERIOR RENDERS
BUILT!
The ground floor exhibition space is designed around an impressive 40m long water wall and reflection pool that filters and ripples the street views from the lobby, enhancing its serenity and establishing the company’s maritime heritage while helping the cooling of the space.
DIAGRAMS
Photovoltaic panels / solar tubes covering the entire technical roof harness the same sun rays for heating the water for bathrooms and kitchens and electricity support. Rain water is collected and used for irrigation and re circulated to feed grey water networks. These strategies are developed to reduce the building operating costs for the company while enhancing the comfort of its employees.
It is an architecture that states with simple timeless elegance the image of a corporate giant with environmental sensitivity and a family oriented business culture.
This project was a collaboration with Nabil Gholam Architects
