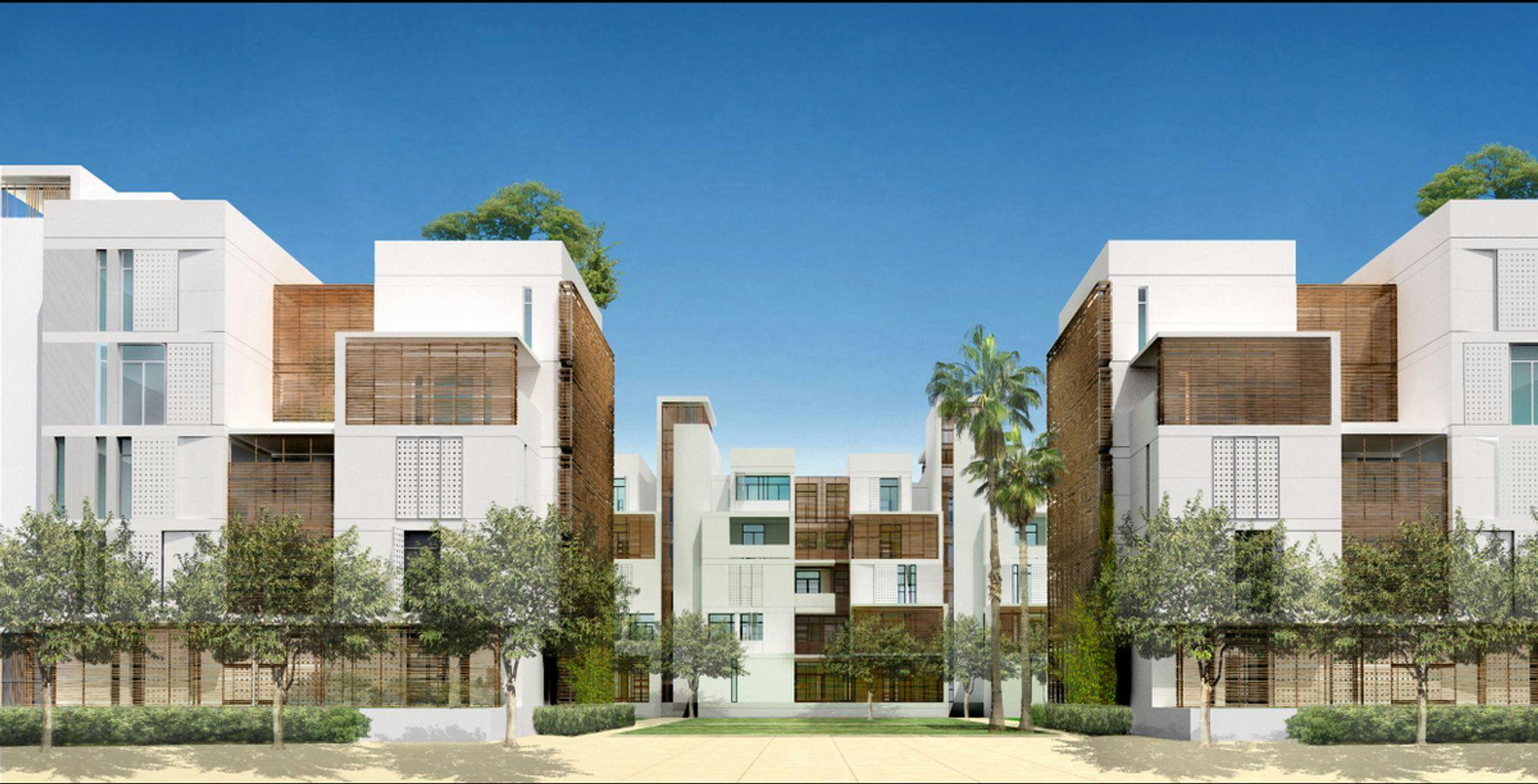"'This is', said the judges, 'high quality architecture, a very elegant design'. One judge commented, 'You see a clarity in the presentation which makes you confident that the same clarity lies behind the design'.
Another judge enthused: 'The design offers spaces between the buildings which create a sense of place and while you enjoy the generosity of space in the apartments you feel that even if planned at greater density, the basic proposition still worked and could be applied elsewhere'. (AR March 2006, p.30)
This is one of my favorite projects for many reasons. One of those rare occasions where an enlightened client asks for a mold-breaking development, and where the resulting design gets recognized by the most selective design awards (Architectural Review’s Best Future Project Award 2005) AND the most pragmatic real estate industry awards (Best Masterplanned Community Project and Best of Show at Cannes MIPIM 2006).
The project proposes a new typology of middle to high-income residential development that is neither the high walled private villas nor the paranoid expatriate ghetto compounds that make up the bulk of the real estate market in Saudi Arabia.
Learning from traditional Arab, Mediterranean and Islamic urbanism, we distributed 188 apartments into 47 “blurred” buildings, while managing to integrate a sense of community, a sense of individuality, and all the required privacy of an Islamic society.
The trick was to develop a modular system of design: just 5 typical apartment plan layouts, designed with front to back, side to side, and top to bottom structural symmetry can be combined in an infinity of ways to create 4 and 5 storey “blurred buildings”.
We call them blurred because even though it may be possible to read a stacked massing as an independent building, in reality adjacent buildings share circulation cores: each ‘building’ has cores on either side, but each ‘core’ services two buildings also. This solution allows 30% less total cores to the project, and less than 5% of all the apartments actually share floor lift lobbies.
Conceptually, each stack of apartments is a virtual Rubik’s cube: instead of colors, we have functions and volumes and voids. Multiple configurations sit side by side, but each stack is still recognizable as a Rubik’ cube. An extra layer of visual complexity comes from the carefully placed privacy wood screens (musharrabiyyahs) and plants.
The ‘cubes’ are organized into perimeter blocks around lush communal gardens. The vehicular access zones are treated as mineral piazzas rather than streets, so the whole project provides variously themed open spaces that help the sense of identity of each sub-community.
The relation between form and circulation is almost organic, in spite of the rationality of the design and the construction. The lessons learnt and the typology developed was successfully reused in different projects with different architectural expression.
The overall effect in perspective is that of a randomly clustered development rather than linear row houses, yet the regularly spaced circulation cores act as rhythmic reminders of the rationality of the project.
A coherent development, with density but without monotonous repetition, with various degrees of enclosure, gradual and consistent levels of privacy, a sense of community and sub-communities: the project makes perfect sense its social and geo-political context.
Stats
The project is composed of:
- Only four apartment types, their structure and services designed with front-to-back, side-to-side, and rotational symmetries, create a Rubik’s cube system with an incredible number of possible four-story building configurations (8^4 = 4,096 to be exact)
- Each apartment has separate entrances for “male only” and “family;” sliding partitions to change the configuration from “family time” to “men visiting mode;” and at least one large outside room/patio to allow for the occasional breakout from air-conditioned utopia. It is protected from the elements and the gaze of the neighbors by wood screens inspired by traditional mashrabiyas.
- Five community gateways
- Four gardens
- Three mineral parks
- One clubhouse
- 31 total lift and vertical circulation cores only (33% more efficient than a typical development), serving…
- 47 blurred buildings, each unique, which house…
- 188 families
- Parking is achieved using underground car parks, so surface vehicular circulation is minimal;
- No streets, but pedestrian-priority mineral parks;
- No backyards, but communally controlled children’s playgrounds (parents inside, children outside with the help);
- Only 5% of all apartments share their floor lift lobby, so 95% of all residents can consistently avoid having to greet a neighbor.
Some more figures and stats:
- Two international design awards
- One international real estate award
- 100% modular construction and development system
- 100% dwelling mode adaptability
- 100% respect of its social and cultural context
- 100% flexibility for developer
- 100% privacy*
* 3-D simulations are a great way to visualize sightlines in a project. I built in—against the developer’s knowledge and probably against his will, but not necessarily to his detriment—perfectly positioned gaps in the walls and in the mashrabiya screens to allow disruptively voyeuristic social sightlines between neighbors.
This project was a collaboration with Nabil Gholam Architects
